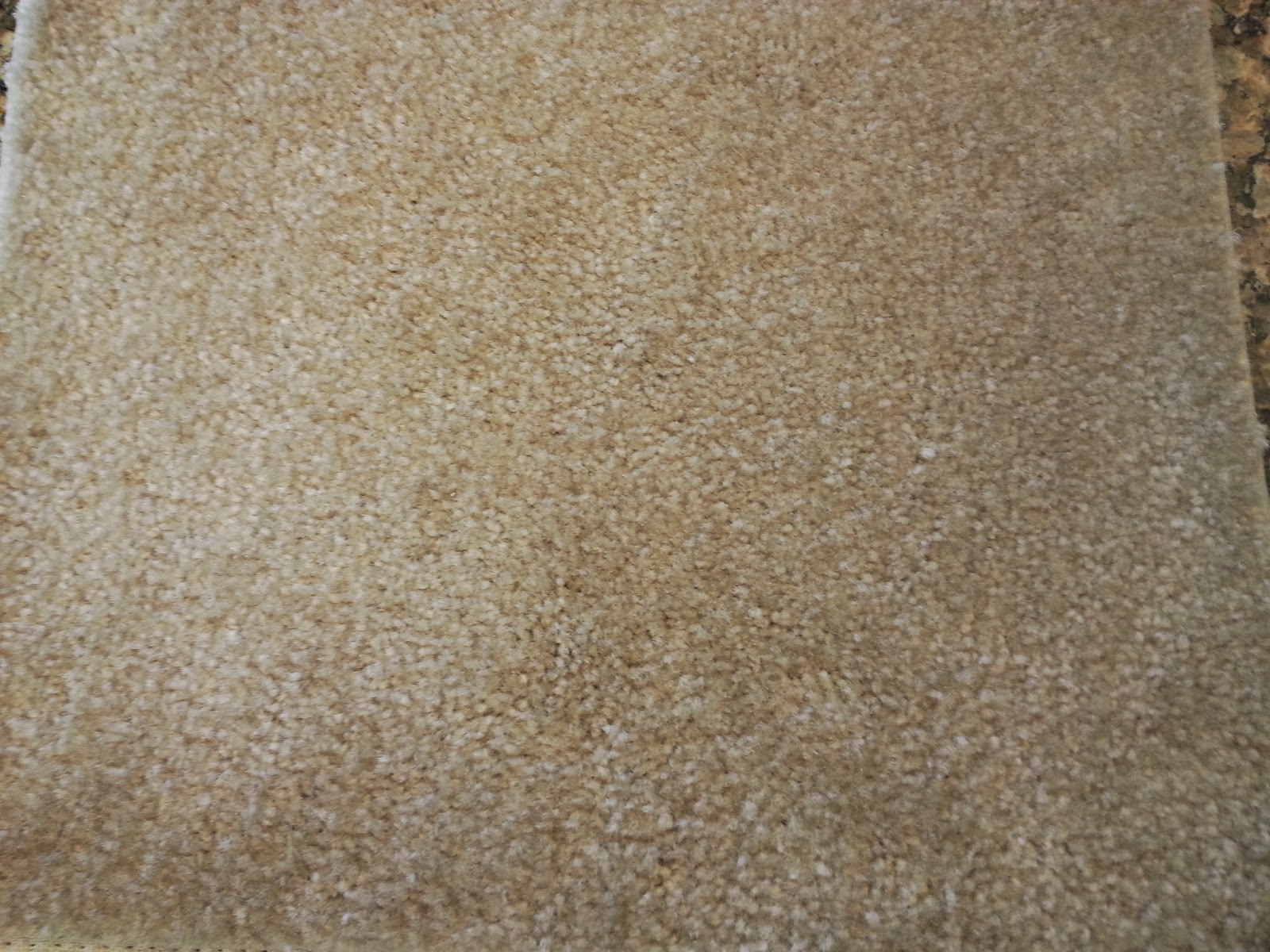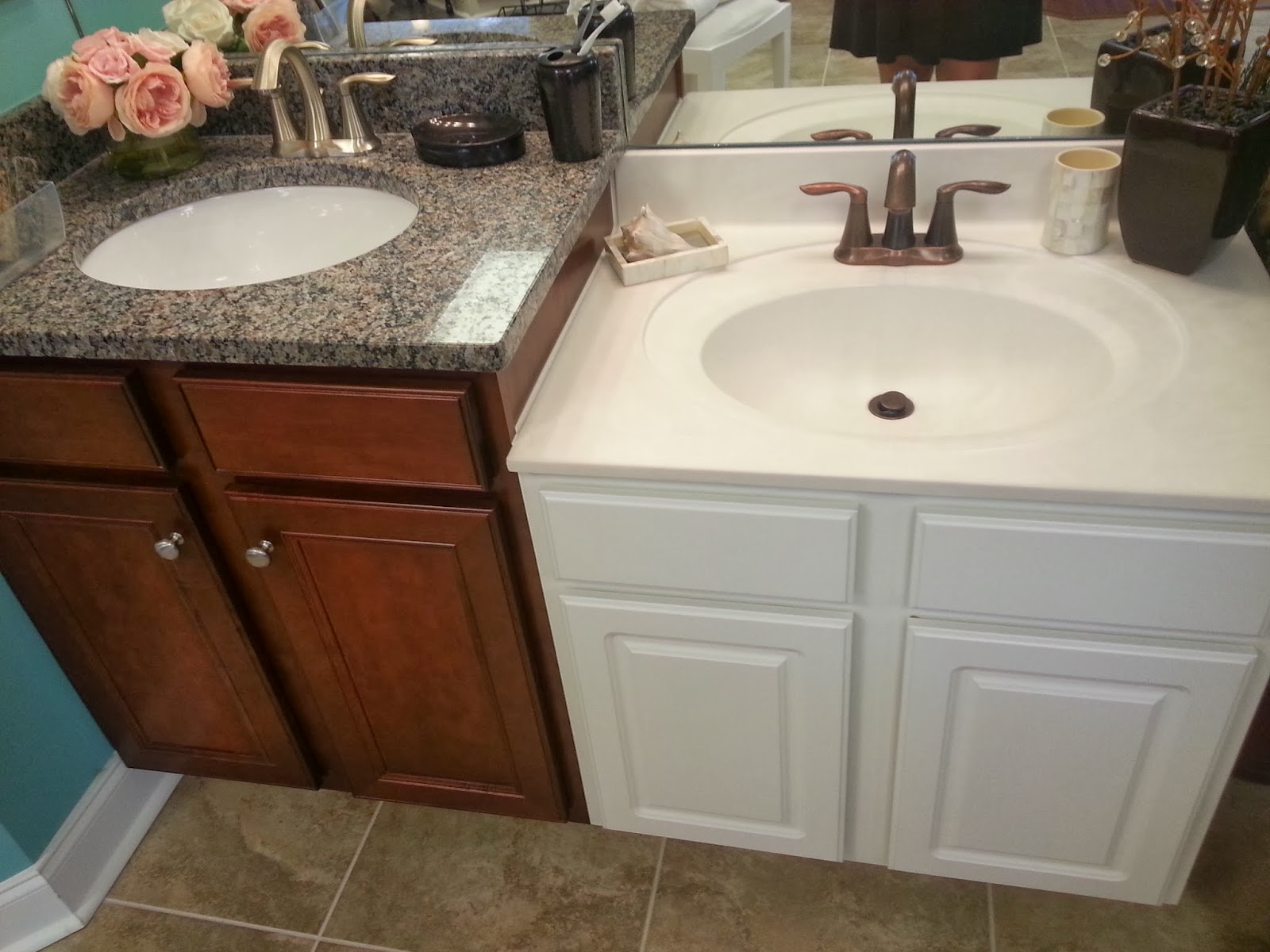Since so many of you have been asking, I decided to be nice and not make you wait more than 24 hours to find out what we chose for our house at the Design Center last Friday. Some of these pictures will be duplicates from yesterday's post so as to better explain some thangs.
Exterior:
The stone will be at the base of our house all the way around, as well as in a central panel of the front of the house. The siding is a little more green than the picture lets on. And the tiny swatch in the top corner is the color and style of both our shutters and front door.
It's called Bourdeaux :)
We chose the lights on the top left for either side of our garage, in brass.
Overall choices:
Antique White paint. We may decide to paint some of the bedrooms or bathrooms different colors, but this is the base.
We chose the wrought-iron railing!
And this is what the wood of the banister/post will look like, so that it corresponds nicely with....
Our floors! These will be in the entry, dining room, kitchen, living room, and hallway.
*The lighting was a little weird but trust me, the banister is not that red, and the floor is not that gray*
And this will be the carpet for all of the bedrooms, stairs, as well as the study.
And, like the airhead that I am, I forgot to take pictures of the other lighting options we chose. But all of the interior lights will be in brass fixtures, which will match all of our doorknobs!
Bathroom:
So we went with the standard sink on the right, but with the height of the sink on the left. These will be in all of our bathrooms throughout the house.
We chose the standard chrome faucets (the top three options on the far left) for all of the bathrooms.
And this is what our bathroom and laundry room floors will look like! Ryan and I think it looks a little like Greek marble.
Kitchen:
We chose this color of cabinets! It's called Sasparilla.
But we got it in the standard cabinet package. So that means, no glass doors or fancy drawer pulls or double crown-molding, but that is A-OK with me.
We chose the faucet shown here...
But with this style of sink!
And here is a close up of our floor, kitchen cabinets, drawer-pulls, and BEAUTIFUL quartz countertops!
This is everything we chose all together (that weren't mounted to walls or large pieces):
And this is what the layout of our house looked like after drawing out where all of the electrical stuff would go. Needless to say, I tuned out during this conversation.
Ahhh!!
AND (this is the last time I'll use that word, I swear!) this is a dining table they had on display that I just fell in love with!
Hope y'all like it!







































